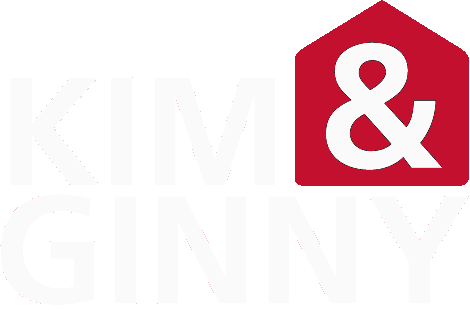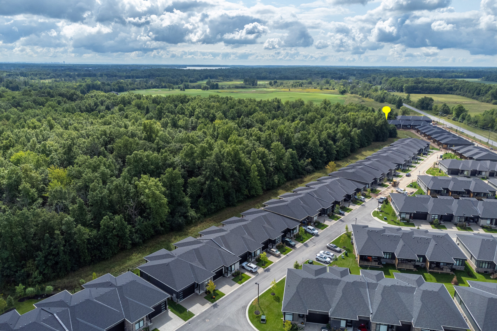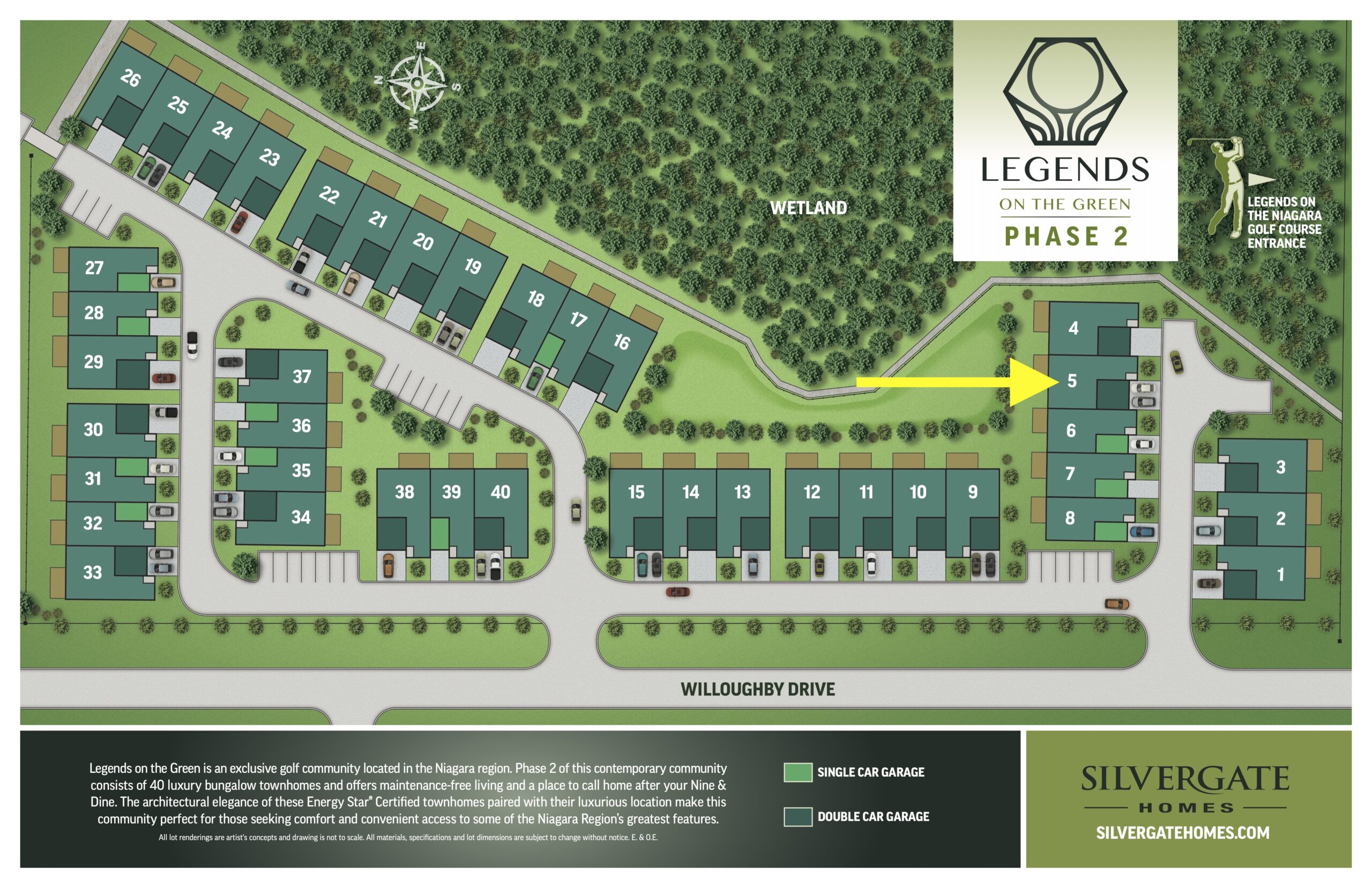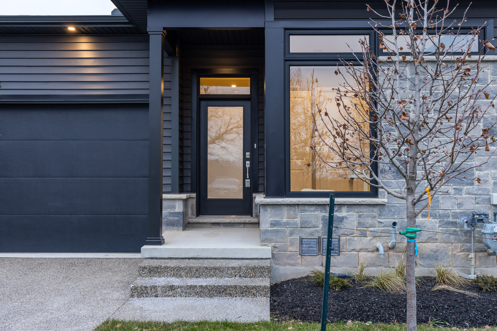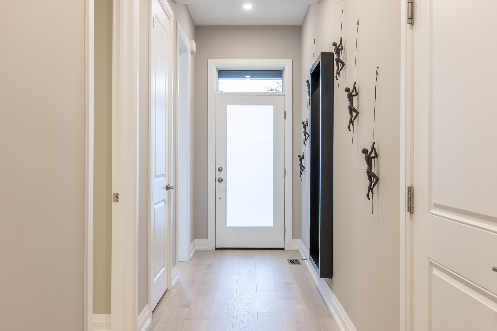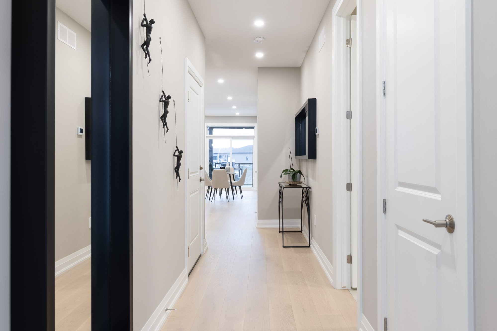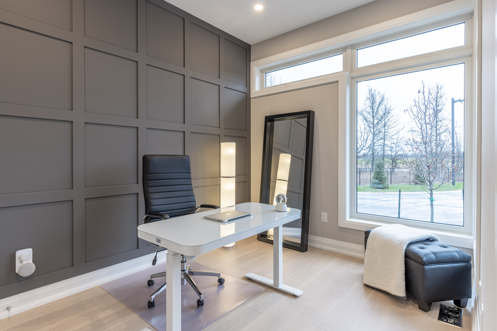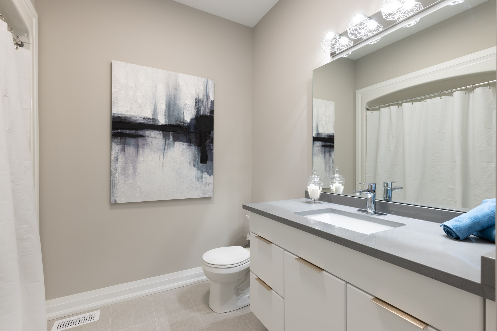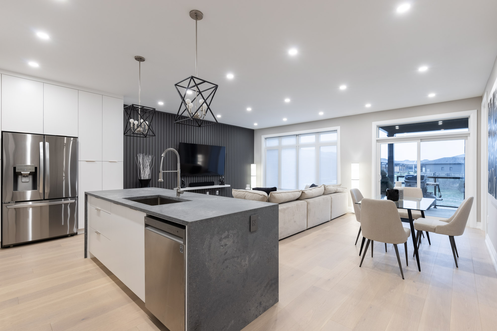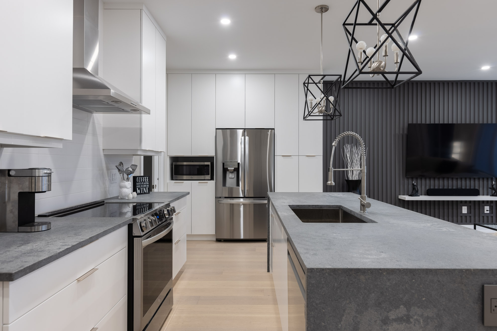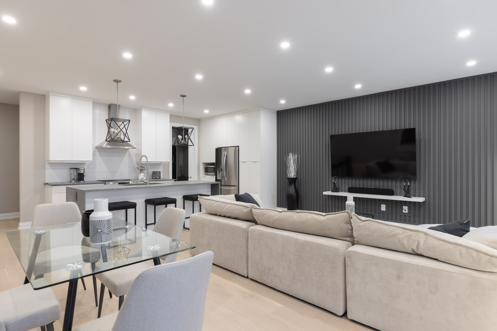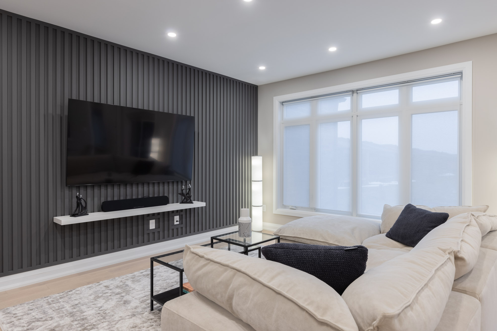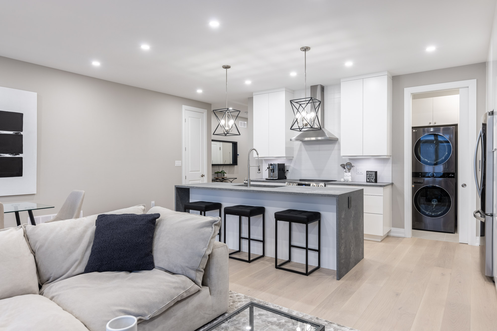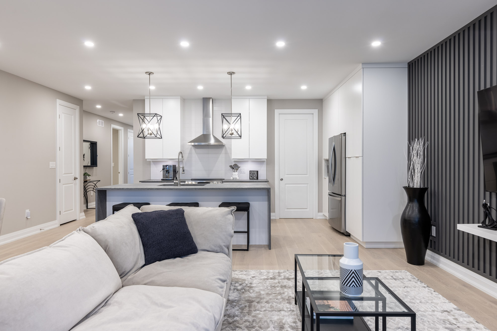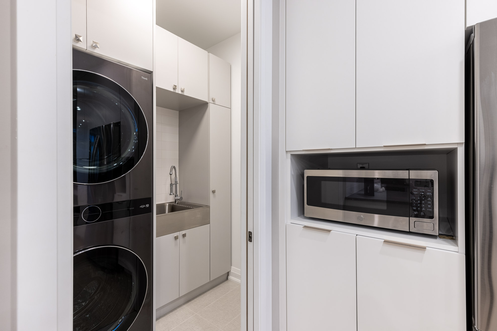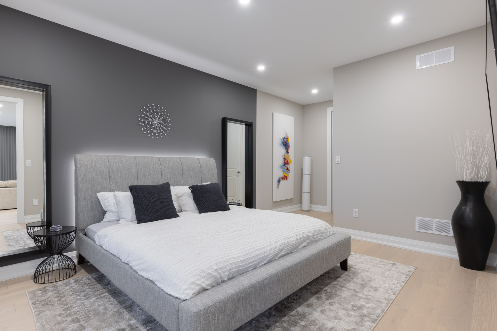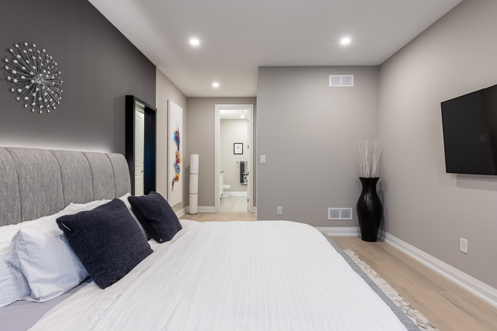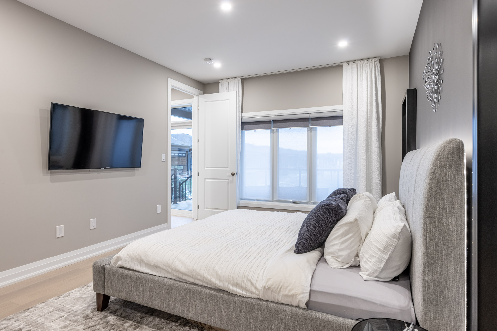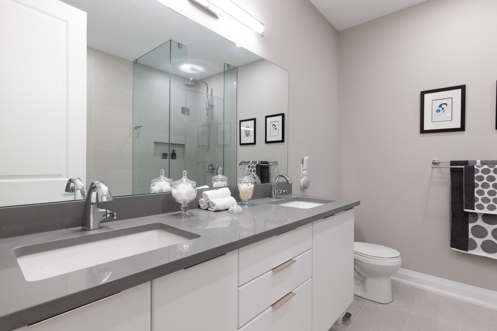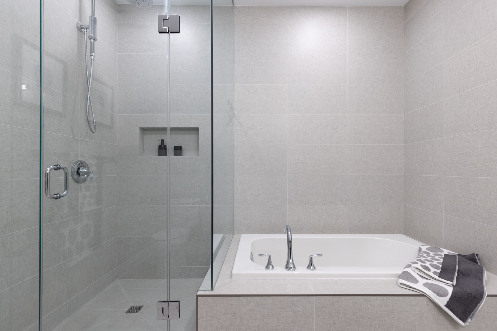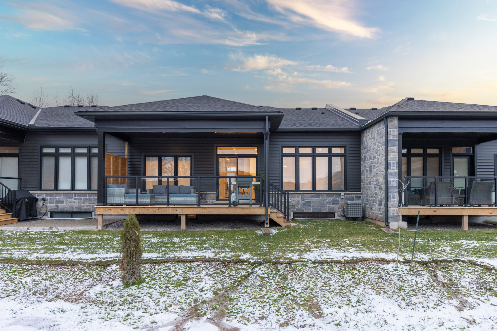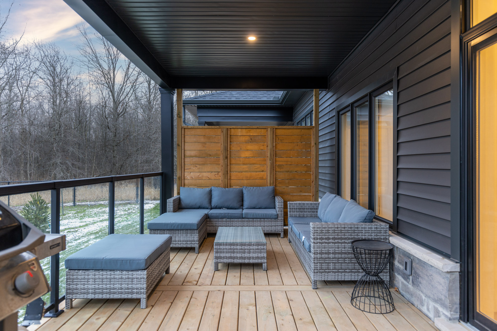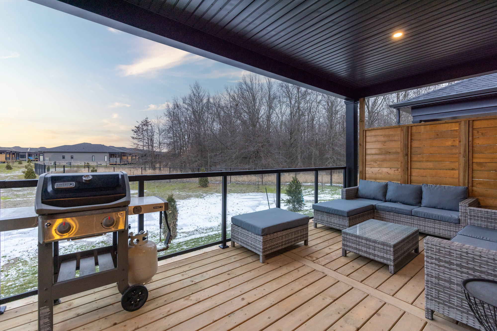5-9150 Willoughby Drive, Niagara Falls
Sold
$865,000
- 2 Bedrooms
- 2 Bathrooms
- 1.418 sq. ft.
Ideal Lifestyle:
- Enjoy luxury living and architectural elegance in this extensively upgraded bungalow townhome located steps from world class ‘Legends on the Niagara’ golf course in Niagara’s premier active lifestyle community
- Built by award-winning builder Silvergate Homes with luxury finishes and low condo fees of $150/month, enjoy carefree living in this rare enclave of upscale homes
- Inspired features include 9’ ceilings, 8’ interior doors
- Sleek gourmet kitchen with stainless steel appliances, Quartz countertops with waterfall edge
- Laundry room with custom built-ins located conveniently off of the kitchen
- Spacious great room with designer feature wall, sliding door leading to private, covered 20’ x 10’ terrace finished with glass railing
- Tranquil primary bedroom with large, custom walk-in closet and spa-inspired ensuite, complete with luxe glass and tile shower, soaker tub, double vanity
- 2nd bedroom/den/office with gorgeous feature wall, 4-pc guest bath and interior door to double car garage with rough-in for future electric vehicle complete main level
- Energy Star® certified and located in award-winning ‘Legends on the Green’ community, known for its proximity to golf, boating, watersports and fishing along the Chippawa Creek and Niagara River
- Enjoy the area’s wineries, boutique restaurants and stores, trails and Niagara River Recreation Trail
Upgrades:
- 8’ doors throughout
- Hardwood throughout main floor
- Tiles in both bathrooms, with ceiling-high tub surround, near curbless shower floor and upgraded shower niche
- Floating vanities in both bathrooms with Quartz countertops and undermount sinks
- Fucets in bathrooms and kitchen
- Quartz kitchen countertops with waterfall edge
- Kitchen backsplash
- Custom built-ins in laundry room
- Kitchen cabinets to the ceiling, under cabinet lighting
- Light fixtures, 39 pot lights throughout main floor
- Custom walk in closet
- Custom feature walls
Features and Finishes
- Certified Energy Star®
- Energy Star® certified gas furnace and programmable thermostat
- Energy Star® qualified Energy Recovery Ventilator
- High efficiency air conditioning unit
- High-efficiency gas hot water heater (rental)
- Drainwater heat recovery system installed on the main drain stack
- Spray foam all window & door frames
- R22 batt insulation in exterior walls
- R20 batt insulation (full height) in foundation walls
- R60 blown-in insulation in ceilings
- 200 amp electrical
- Two exterior weather proof electrical outlets (front and back)
- Smoke detectors and CO detectors hard-wired
- Unique, architecturally enhanced contemporary exteriors made of beautifully selected brick, stone, vinyl siding, and other beautiful accents
- Extra-large, modern detailed windows
- Sprinkler system – keeping your grass green!
- Exposed aggregate driveway and concrete pathways
- Rear deck complete with aluminum railings, glass panels
- 8” concrete block partition walls installed from top of foundation to just below roofline to achieve sound transfer rating - min 57STR
- Insulated garage door
Inclusions:
-
-
- Fridge, stove, dishwasher, built-in microwave, hood range, washer, dryer, shelf below TV in great room, 2 TV mounts, all window coverings, garage door opener
-
